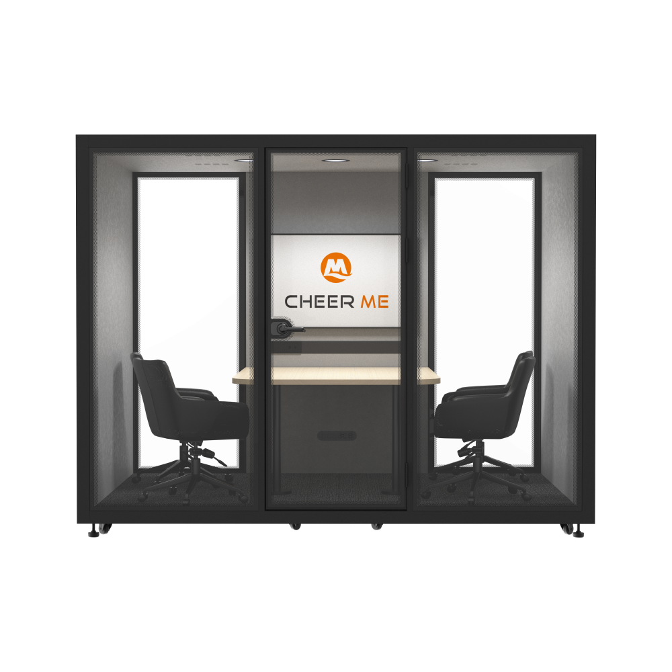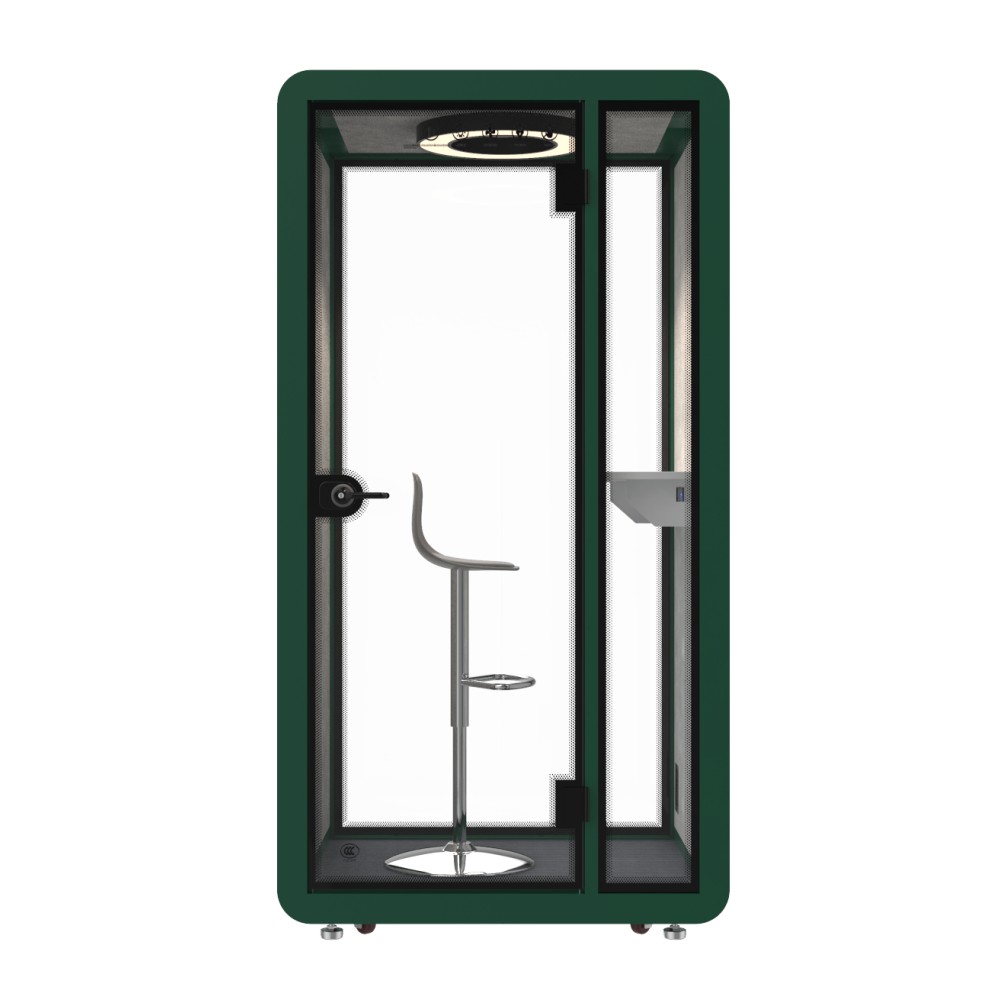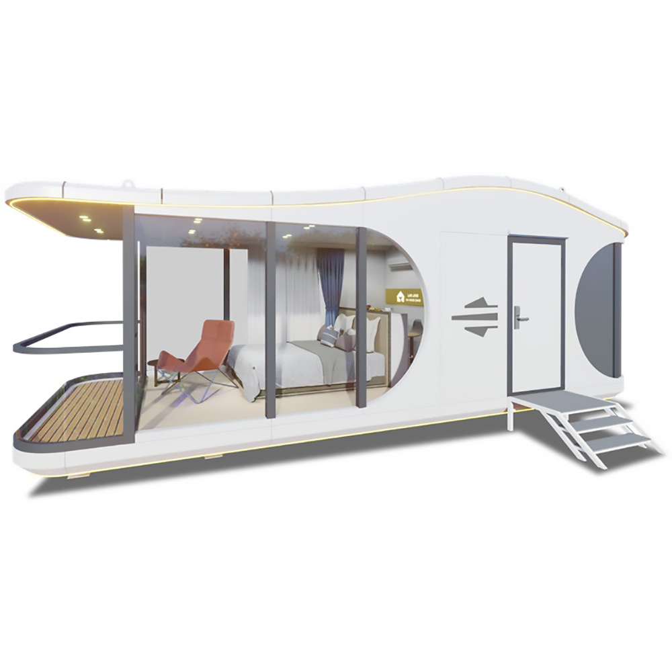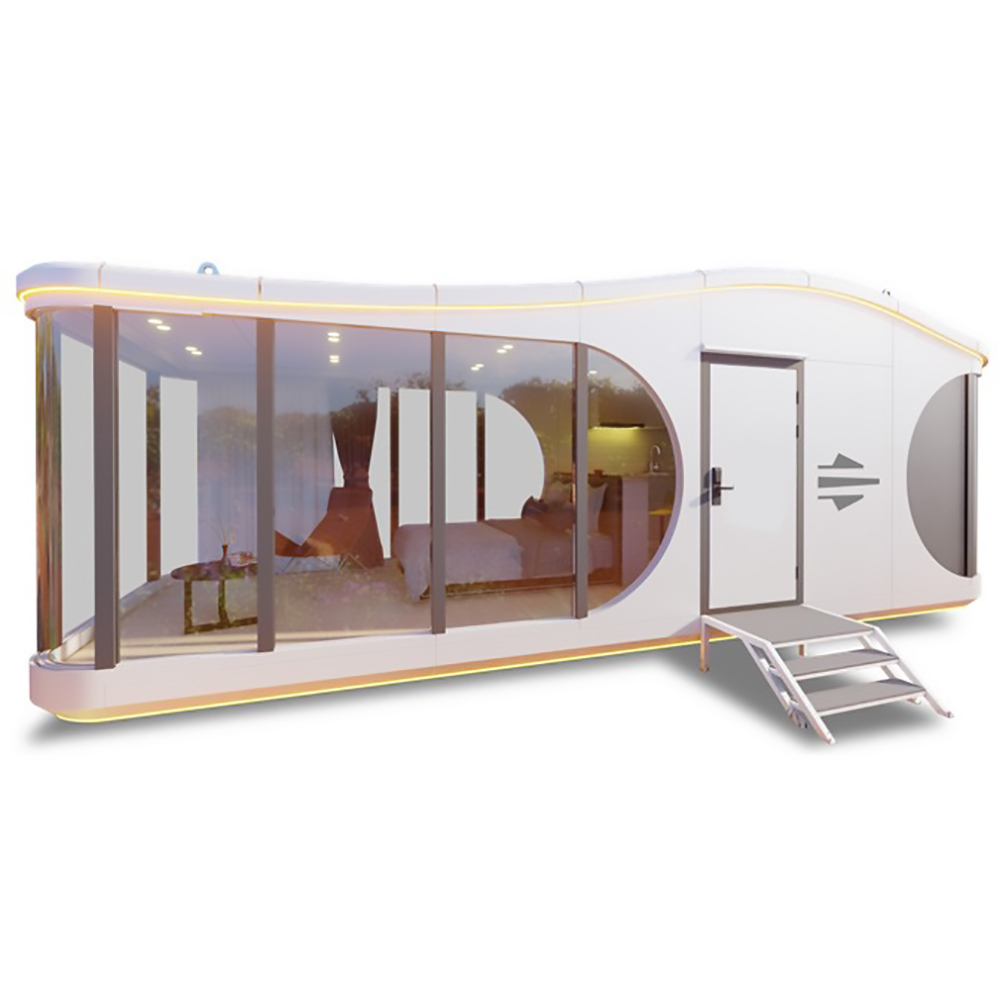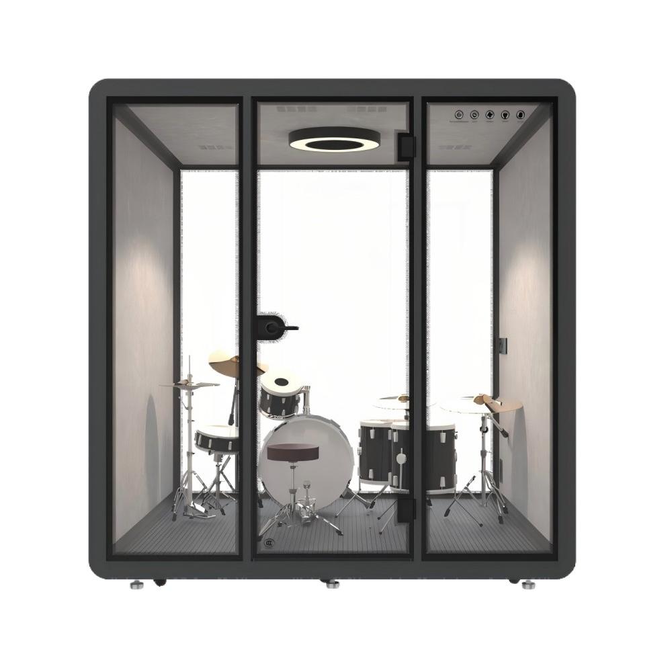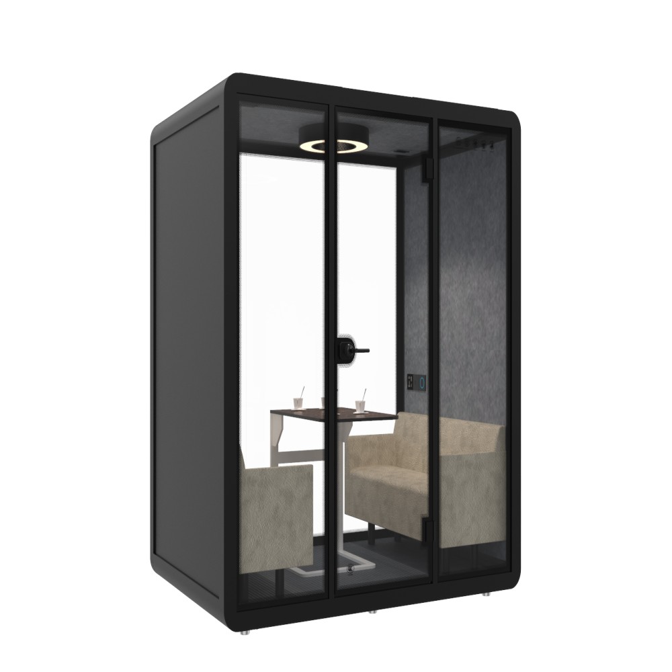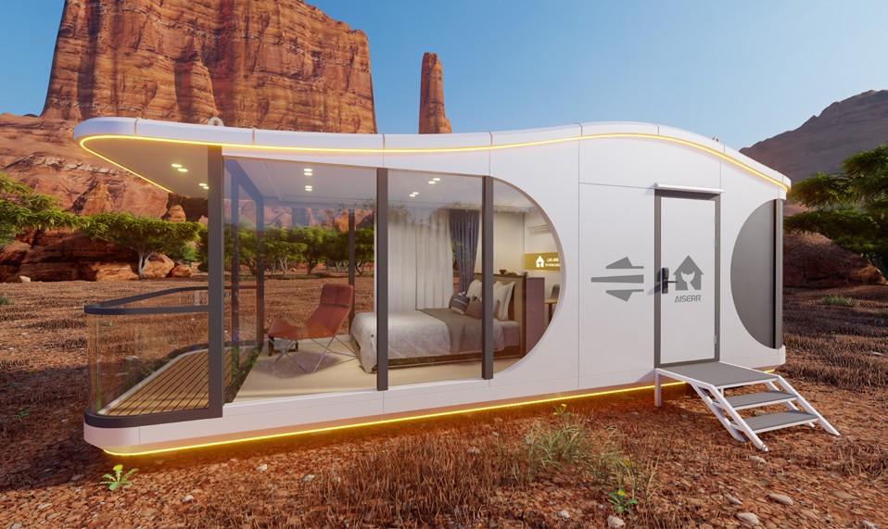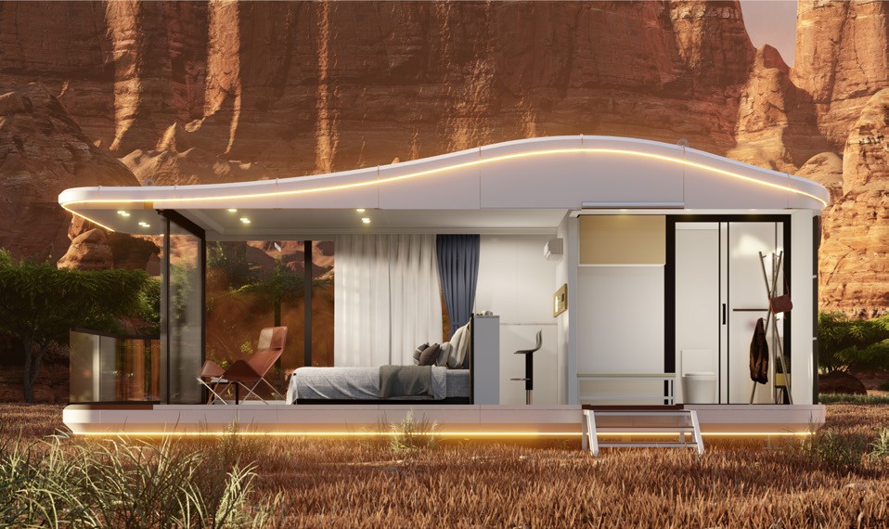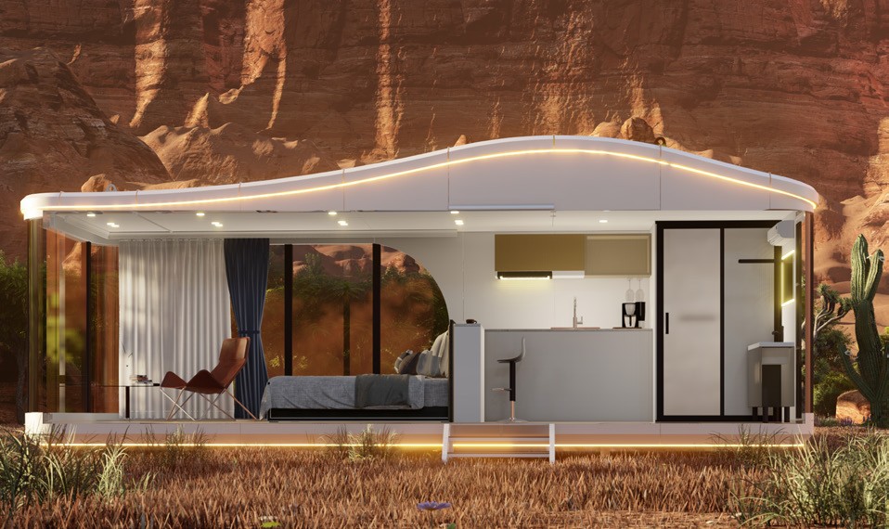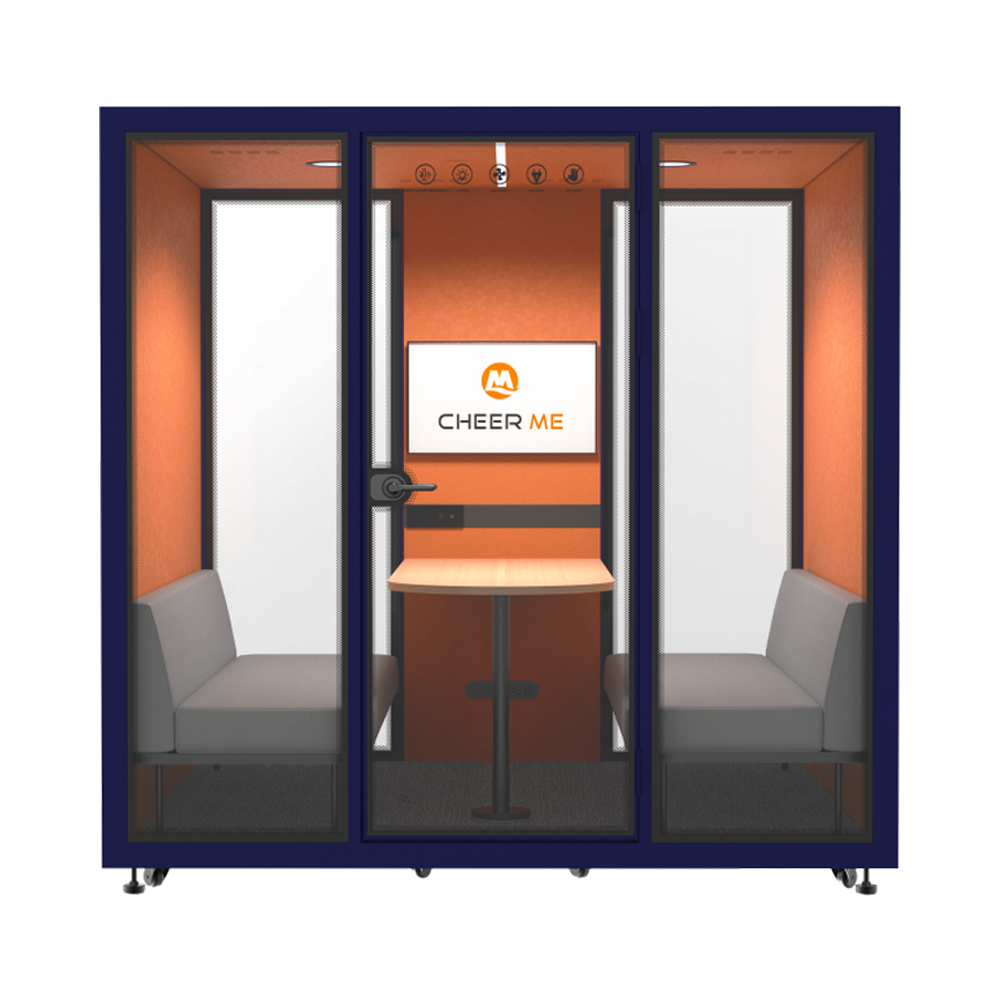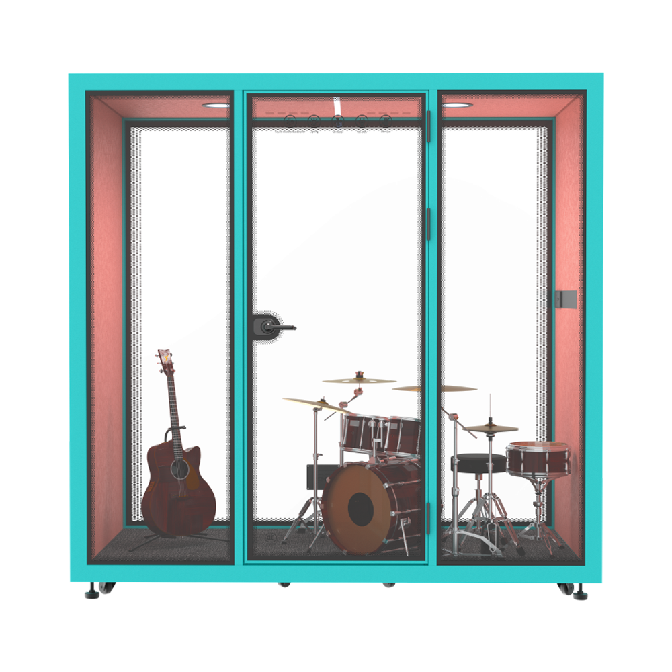Prefab House Space Capsule POD for 2 Person with Balcony
Our Prefab House series offers an ideal solution for modern living and commercial needs. Combining innovative design with advanced construction techniques, these prefabricated homes meet diverse residential and work environment requirements through efficient production and installation processes.
Key Features
- Quick Installation: Prefabricated components are manufactured in the factory and only need assembly on-site, significantly reducing construction time.
- Energy Efficiency: High-performance insulation materials and energy-efficient systems ensure comfortable living while reducing energy consumption.
- Durable and Robust: Made with high-quality steel and eco-friendly materials, our prefab houses are earthquake-resistant, fireproof, and waterproof, ensuring structural stability and safety.
- Flexible Design: Modular design allows for customization based on client needs, offering various layouts and functional configurations suitable for different purposes.
- Eco-friendly and Sustainable: The production process minimizes construction waste and carbon emissions, meeting green building standards and promoting sustainability.
Our Prefab House series aims to provide clients with high-quality, cost-effective, and environmentally friendly living and working spaces. Contact us for more information and customized solutions.
We are happy to adjust and optimize based on specific needs or special requirements provided by our clients.
Dimension
size(m):11.5(L)*3.2(W)*3.4(H),
building area: 36.8㎡,
product weight: 5.5-6 tons
Number of uses: 2 people
Steel Frame
| Steel Frame | Hot-dip gzlvanized steel frame structure : 100/50*50*mm |
| Exterior Panel | alumium vaneer |
| Thermal Insulation | Total thickness 100mm insulation layer |
| Entrance Door | Standard Entrance Door+Smart Password Lock |
| Exterior Glass | 6LOW-E+12A+6mm hollow tempered glass |
| Windows |
5+9A+5 mm Hollow tempered glass + aluminum alloy profile
|
| Balcony Glass | 10 mm Tempered hot bent glass |
| Balcony Door | 4+15A+4 mm Hollow tempered glass + aluminum alloy profile |
| Balcony Floor | Wood-Plastic Flooring |
| Bathroom Door |
4+15A+4mm Hollow tempered glass + aluminum alloy profile
|
| Ladder | Standard staircase, steel frame+wood plastic floor |
| Equipment Room | AC and water heater equipment maintenance room |
| Ceiling | alumium vaneer |
Installation Process
Our company provides free repair services for our products within one year from the date of custom.er acceptance, if the warranty period exceeds one year, repairs will be charged at cost price.


